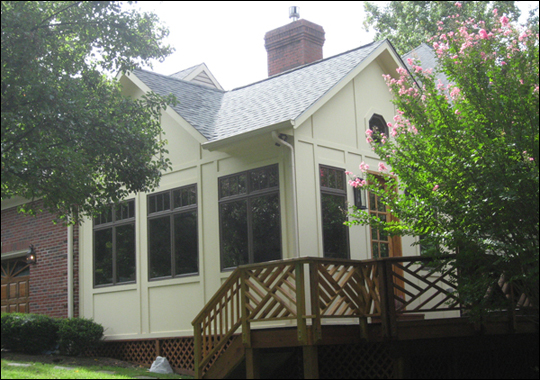

location: Clifton, VA
size: 285 sf date: 2010
This project was produced in collaboration with Williams Design Group.
This client wanted us to convert their existing screen porch into an enclosed sunroom. A new roof was added to create a vaulted ceiling and also to aesthetically tie this new room into the context of the existing home.